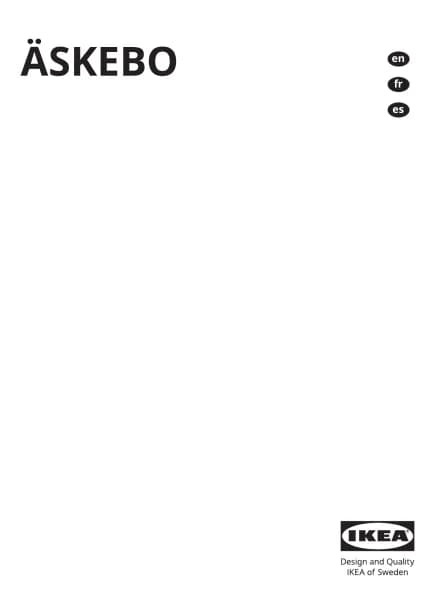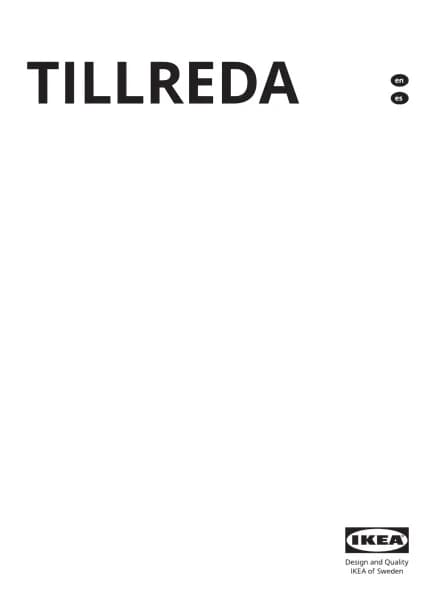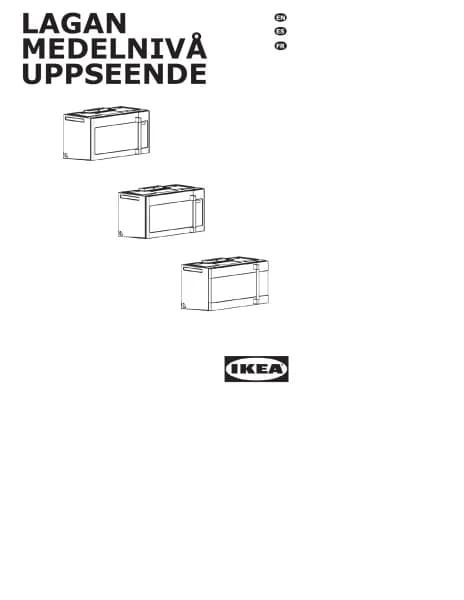Handleiding
Je bekijkt pagina 47 van 140

3.3
3.4
3/8" TO EDGE
Trim the rear
wall template al
ong the dotted
line.
12"
4"
47
Horizontal line
Area E
Horizontal line
Verticalline in the center
The top of the template aligned
with the cabinet bottom.
Note: Depending on your stud
locations, your installation may
look different. You should mount to
at least one stud.
Centerline notches
1 Tape the rear wall template in place so that it is centered on the vertical line and the
top edge is aligned with the horizontal line.
ENGLISH
1 Collez le gabarit du mur arrière de manière à ce qu’il soit centré sur la ligne verticale
et que le bord supérieur soit aligné sur la ligne horizontale.
FRANÇAIS
Ligne horizontale
Zone E
Ligne horizontale
Encoches dans
l’axe central
Ligne verticale au centre
Le haut du gabarit est aligné sur le
fond du meuble.
Remarque: En fonction de l’emplacement des
montants, votre installation peut être différente.
Vous devez vous fixer sur au moins un montant.
1 Pegue con cinta adhesiva la plantilla de la pared trasera de modo que quede
centrada en la línea vertical y el borde superior quede alineado con la línea
horizontal.
ESPAÑOL
Línea horizontal
Área E
Línea horizontal
Muescas en la
línea central
Línea vertical en el centro
La parte superior de la plantilla alineada
con la parte inferior del gabinete.
Nota: Dependiendo de la ubicación de los
montantes, la instalación puede verse diferente.
Debe montarse en al menos un montante.
Bekijk gratis de handleiding van IKEA LAGAN 505.876.25, stel vragen en lees de antwoorden op veelvoorkomende problemen, of gebruik onze assistent om sneller informatie in de handleiding te vinden of uitleg te krijgen over specifieke functies.
Productinformatie
| Merk | IKEA |
| Model | LAGAN 505.876.25 |
| Categorie | Magnetron |
| Taal | Nederlands |
| Grootte | 14339 MB |





