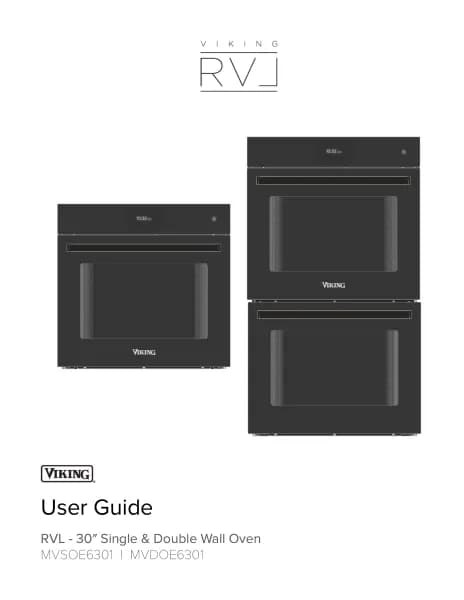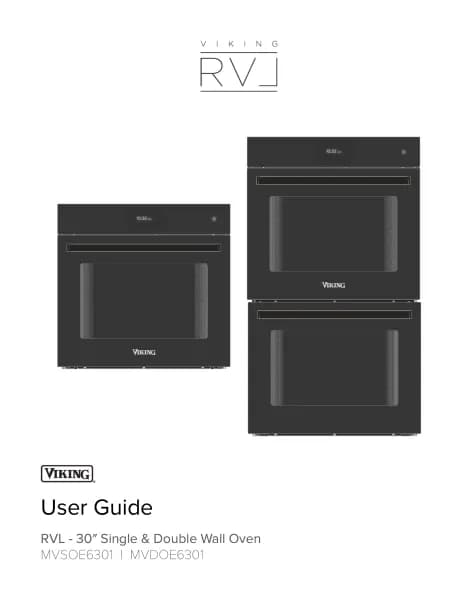Handleiding
Je bekijkt pagina 18 van 132

EN-18
Viking | RVL Side by Side Install | MVSOE6301, MVSOC6301, MVWDE6301
Side
Shelving:
⁄" [19 mm]
28 ⁄" [729 mm]
9 ⁄"
[233 mm]
18 ⁄" [467 mm]
⁄" [19 mm]
Front
All exposed cabinetry wood
end grain should be finished or
finished with veneer.
Top
Min Depth
23 ⁄" [590 mm]
Standard Install Cabinetry Dimensions
Side by Side Cabinetry Specifications -
Single Wall Oven, Steam Oven & Warming Drawer
(MVSOE6301 & MVSOC6301 & MVWDE6301)
⁄" [19 mm]
Finishing Shelf
(Blocks view of cabinet interior)
28 ⁄" [724 mm]
28 ⁄" [724 mm]
Opening Between Adjacent Panels
60 /" [1528 mm]
Cutout Widths
1 ⁄" [38 mm]
Cutout Heights
Location for power conduit
hole. Conduit hole should
be at least 6x6", but no more
than 12x12". About 1" oset
from the edge of the cavity.
1"
1"
1"
1"
min: 6x6"min: 6x6"
max: 12x12"
Minimum
4/" [121 mm]
Floor
Bekijk gratis de handleiding van Viking MVSOC6301BG, stel vragen en lees de antwoorden op veelvoorkomende problemen, of gebruik onze assistent om sneller informatie in de handleiding te vinden of uitleg te krijgen over specifieke functies.
Productinformatie
| Merk | Viking |
| Model | MVSOC6301BG |
| Categorie | Oven |
| Taal | Nederlands |
| Grootte | 20838 MB |






