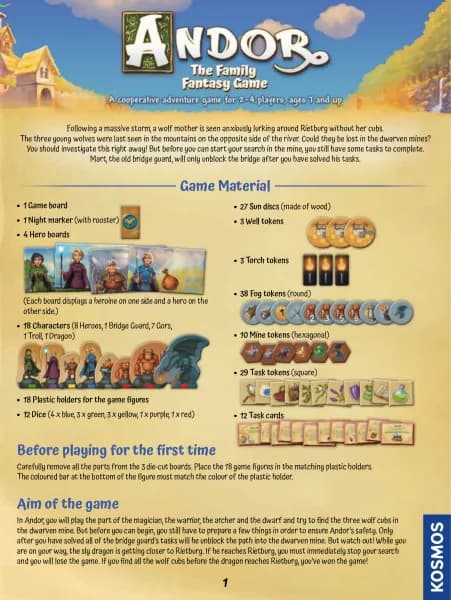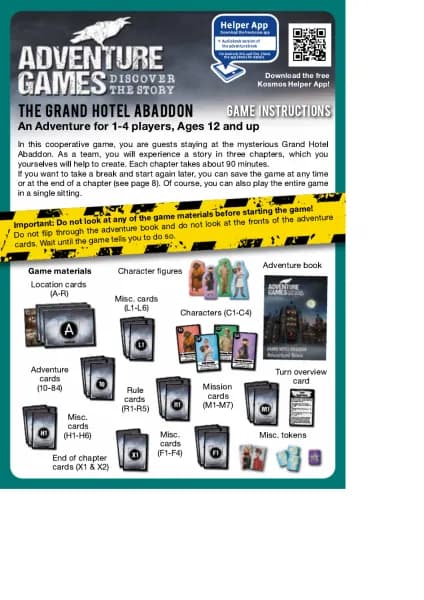Thames & Kosmos Architectural Engineering handleiding
Handleiding
Je bekijkt pagina 19 van 48

WROUGHT-IRON TOWER
7
Plan
Plan
3 x4
2
2
1
1
20
19
20
19
19
19
19
20
4
4
20
1
2 3 4
5 6
x2
x4
x4
x2
1 3 4 7 9
10 17 19 20
26x
16x
1x
25x 29x
47x 8x 4x 8x
6
5
8
Note: Steps 1 and 2 are slightly different!
In architecture, a plan
is a diagram of a
building shown from
above, looking down
on the building. A
plan diagram shows
everything below a
certain cross-section
sliced horizontally
through the building.
17
Architectural Engineering
Bekijk gratis de handleiding van Thames & Kosmos Architectural Engineering, stel vragen en lees de antwoorden op veelvoorkomende problemen, of gebruik onze assistent om sneller informatie in de handleiding te vinden of uitleg te krijgen over specifieke functies.
Productinformatie
| Merk | Thames & Kosmos |
| Model | Architectural Engineering |
| Categorie | Niet gecategoriseerd |
| Taal | Nederlands |
| Grootte | 34410 MB |







